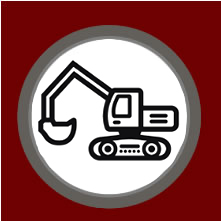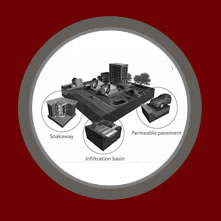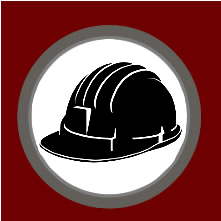We prepare geotechnical / geo-environmental reports for use in the sale of land and property and are also able to assist potential purchasers by reviewing and assessing reports prepared by others, advising on risk and development potential.
We can assist clients to review the scope of Investigations required to develop a site to assess the ground conditions and determine the Geo-technical and Geo-environmental considerations.
A well-considered and defined scope around the proposed investigations, considering historic site uses and site geology should ensure an economic design.
Working closely with our Geotechnical specialists we provide innovative foundation solutions to maximise the site opportunites (e.g. traditional strip, raft, trench fill, piled reinforced concrete ground beam, ground improvement) to various structures from low-rise dwellings to multi-storey developments including deep basements and retaining structures.
Our team have extensive experience in providing engineering solutions for challenging sites including historic landfills, areas of high organic content, soft ground conditions, soils affected by trees and deep areas of fill etc.
Our team have also helped to deliver solutions where there is a requirement to build adjacent to railways, build over underground infrastructure including tube lines, road underpasses and adpoted trunk sewers.
Multi Storey High Rise - Framed Buildings
Framed Buildings designed using market leading FE design suite
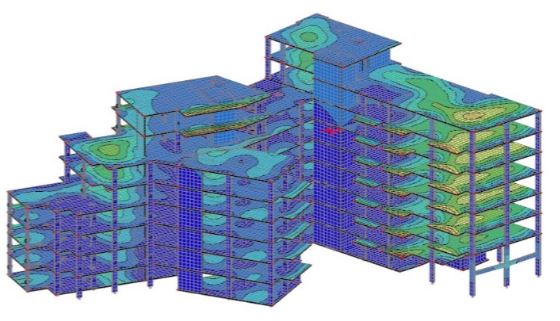
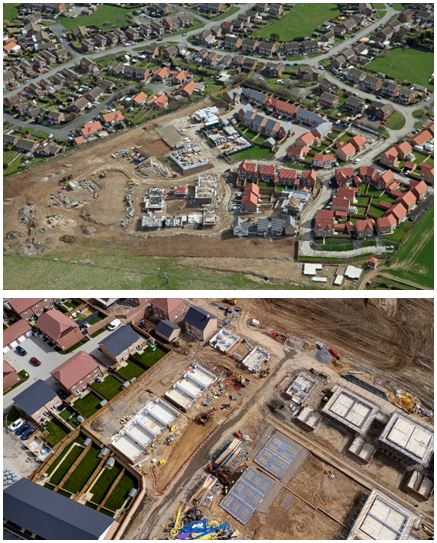 We provide our clients with a comprehensive service, from due diligence support to assess the viability of potential development sites through to planning submission, detailed design delivery and construction support.
We provide our clients with a comprehensive service, from due diligence support to assess the viability of potential development sites through to planning submission, detailed design delivery and construction support.
We work closely with the client and design team to unlock the potential of development sites and ensure a deliverable masterplan and inform delivery programmes and costings.
Our suite of services includes:
- Provision of pre-purchase feasibility assessments;
- Preparation and agreement of Flood Risk Assessments in support of planning applications;
- Foul and Surface Water Drainage Strategies in support of planning applications;
- Proposed site levels strategy;
- Earthworks Modelling and Design;
- Design on-site highway to meet adoptable standards, including carrying out swept path analysis, street hierarchy and geometry to inform site layout.
- Utility impact assessments
- Preparation of necessary and suitable plans for construction, technical approval and adoptions;
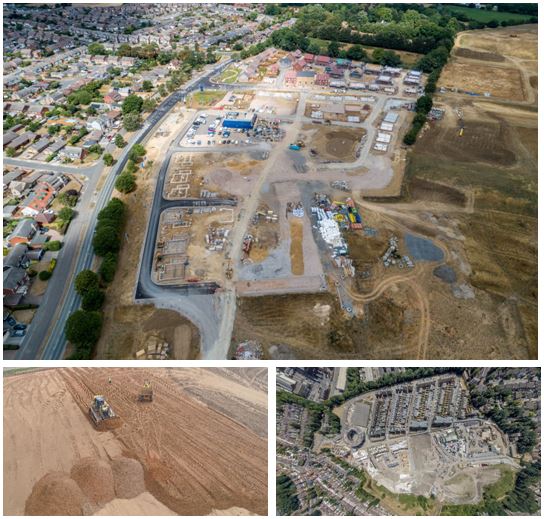 Preparation of submissions for required approvals and sectional agreements;
Preparation of submissions for required approvals and sectional agreements;
- Liaising with Production Team during procurement and construction.
- Full levels design including reporting on earthworks quantities and retaining requirements
- Detailed design and approval of adoptable drainage systems (Section 104);
- Detailed design of private drainage systems;
- Production of details and schedules with setting out information in order that the works can be constructed.
- Detailed design and approval of off-site (Section 278) and on-site (both private and Section 38) highway works;
- Tender analysis, project management and site supervision.
This we do by working in a pro-active manner with the design team to produce creative and inspired engineering solutions which respond to the projects constraints including technical, economic and environmental considerations.
Specialist 3rd Party Approvals
Our team have a wide range of expertise to help our clients with complicated developments adjacent to or in the vicinity of sensitive 3rd party infrastructure. These include existing Highways Structures such as retaining walls and underpasses, trunk sewers, Network Rail and London Underground infrastructure.
Our team can assist with resolving and obtaining consents for:-
• Approval In Principle for Highways Structures
• Build over consent for Utilities infrastructure
• Party wall approvals
• Impact Assessments for building over or adjacent to Third Party assets
Our Engineers can offer design services to assist with temporary works design and inspections.
Our Engineers have extensive experience of delivering innovative design solutions to complicated inner city developments involving deep basements with considerations such as:-
• Party Wall awards
• De-watering
• Temporary Works
• Underpinning
• Secant/Contiguous/Sheet piling solutions
• Tanked/Waterproof Concrete/drained cavity construction etc.







